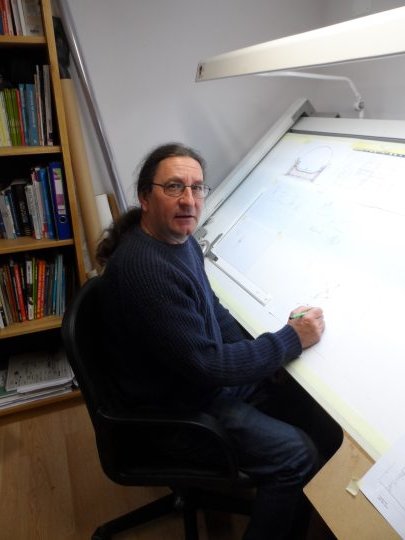The secret of a good barn conversion is to retain the character of the original building. These typical Aveyronnaise barns epitomise the architectural style of the area.
Barns prior to commencement of works

|

|
| Small barn prior to works |
Big barn (left), leanto (centre), Small barn (right) |

|

|
| Big barn (side view), prior to extension |
Small barn (left), leanto (centre), Big barn (right) |
Finished conversion of Small Barn into house
This French Barn has been converted using traditional materials and techniques for the aesthetic elements.
Modern materials and techniques have been used to conform with the expectation and comfort of modern living.
Traditional materials preserved and new include lime mortar for the pointing of stone and rendering, various woods including oak, chestnut, poplar, stone floor tiles and slate roof tiles.
The modern aspects include under floor insulation, a new fully insulated roof built on top of the existing chestnut timber structure and electrics and plumbing expected of a new home.
 |
 |

|
| Small barn after conversion |
Raised coffee area |
Small barn terrace |

|

|
| Double thickness cavity wall incorporating forged steel framework to support plants |
Lime rendering for exterior terrace wall and pigeon loft, lime pointing for stone work |

|

|
| New windows and doorway on Small Barn conversion |
Raised grass terrace |
Works ongoing on Big Barn / Gite
Works in progress on big barn extension with roof top terrace near completion. The barn is to be converted into a gite.

|

|
| New windows and doors in Big Barn extension to gives views to scenic landscape that was previously hidden because the frontage faced the other direction. |
Ongoing building work on the Big Barn extention |

|

|
| Big barn understairs storage incorporating hand made corner blocks |
Terrace awaiting glass and stainless steel balustrade |
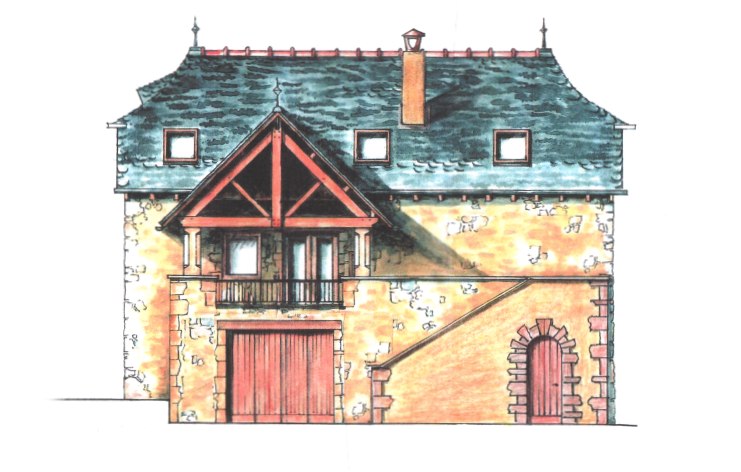
|
| A rendering of what the above will look like when completed |
Garden Features

|

|
| Raised flowerbed incorporating stone wall, steel railing and Oak trellis |
Wooden hammock frame with demountable uprights. Raised flowerbeds with backing wall and mushroom topped pillars |

|
| Centre of image is a slate roofed shelter for 2 gas bottles for the kitchen. To the right of the image is a curved top gate in Douglas Fir |
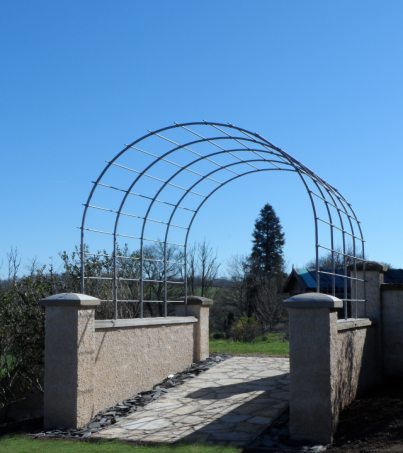 |
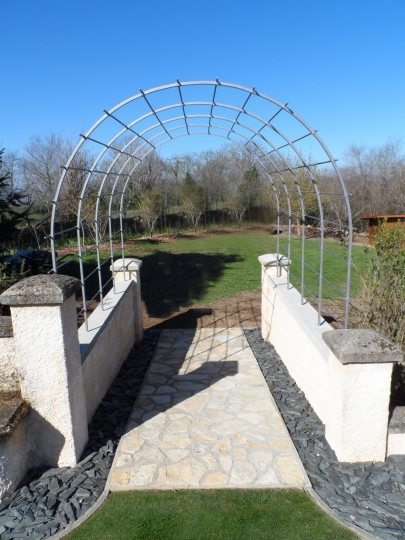 |
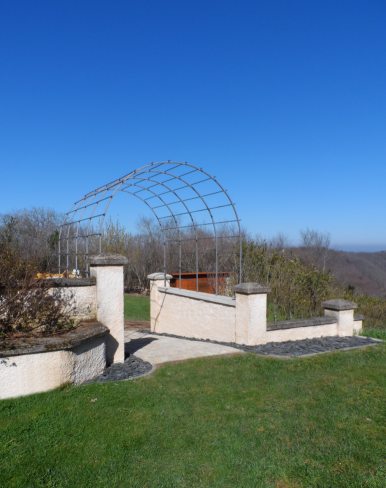
|
Garden Rose Archway
This archway has been designed to link two separate parts of the garden.
The walls have been rendered with lime. Wall and pillar tops incorporate the steel arched frameworks. The pathway is of sedimentary stone bordered by slate fragments. |
























