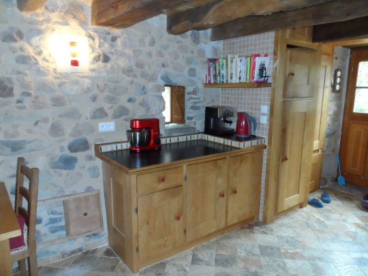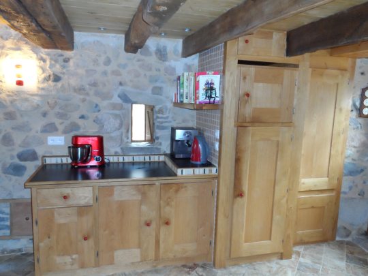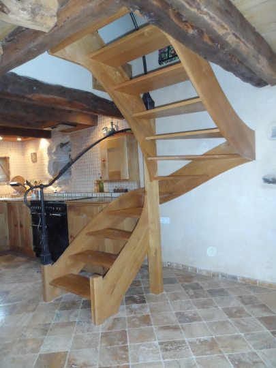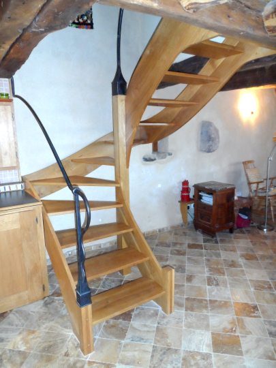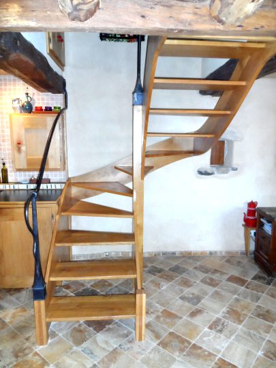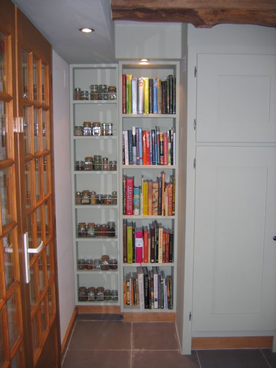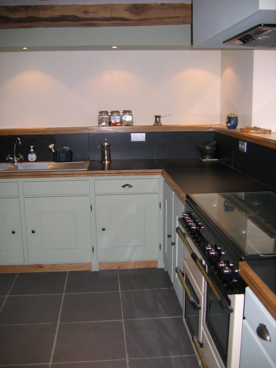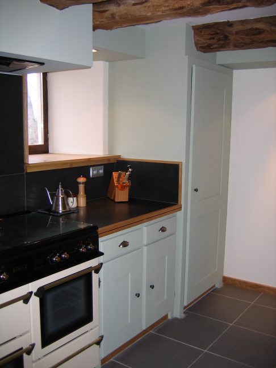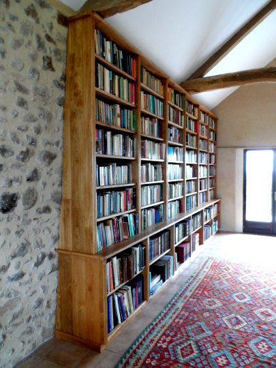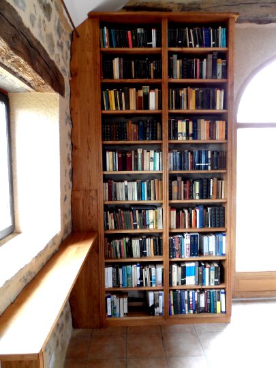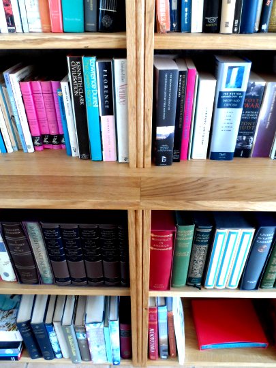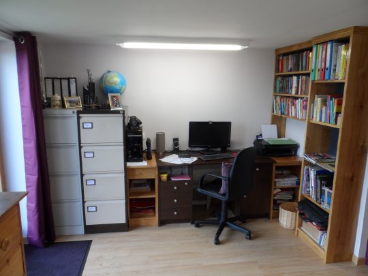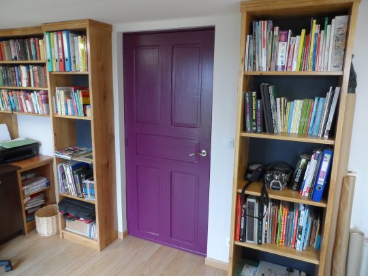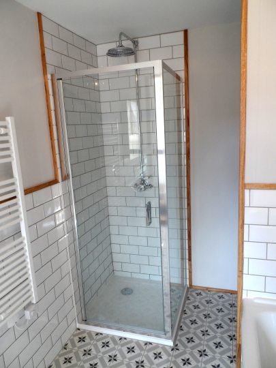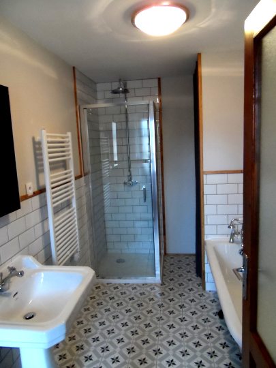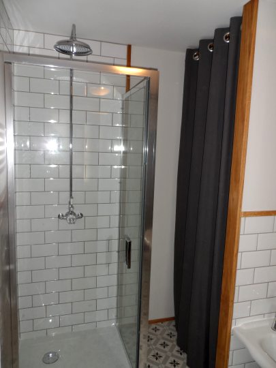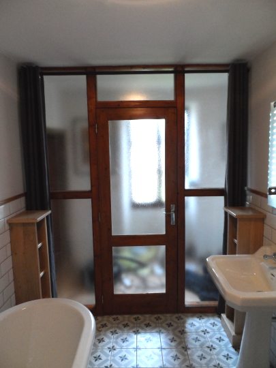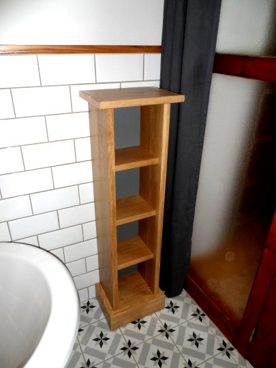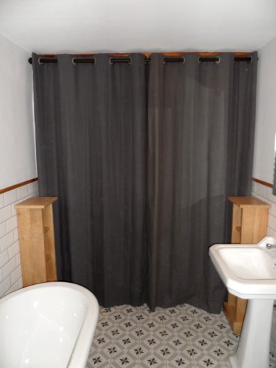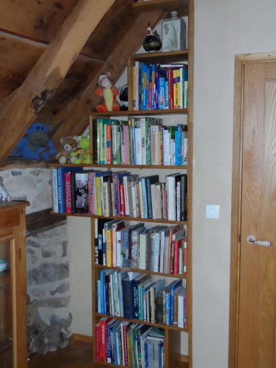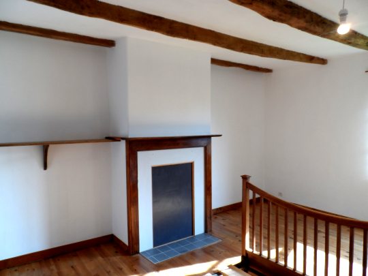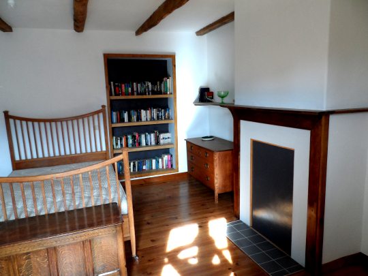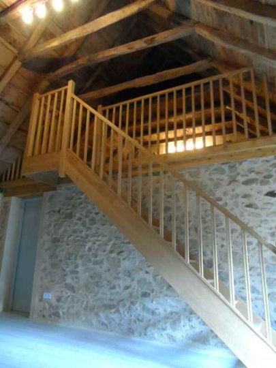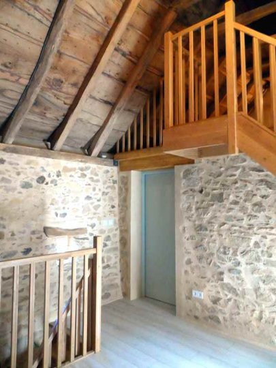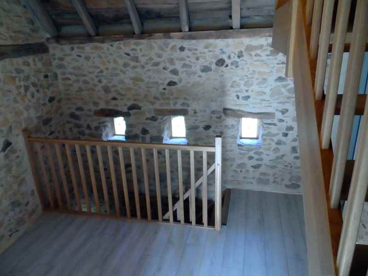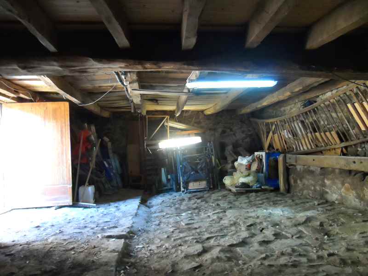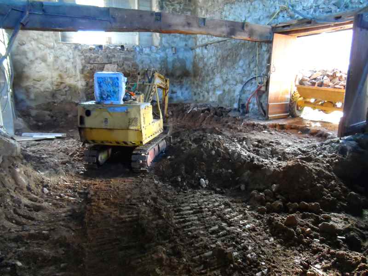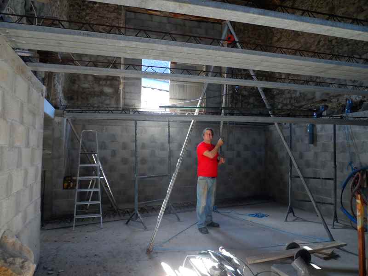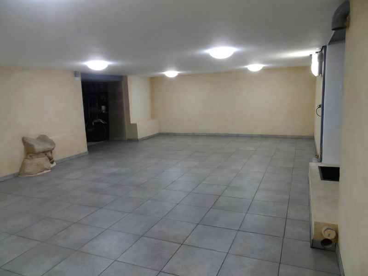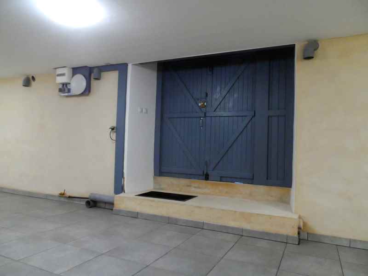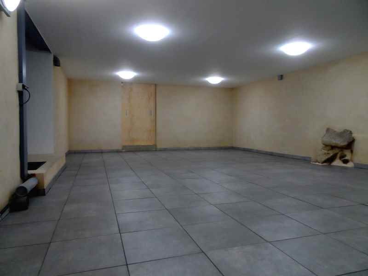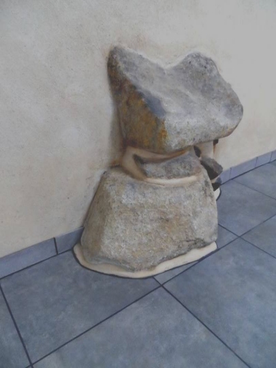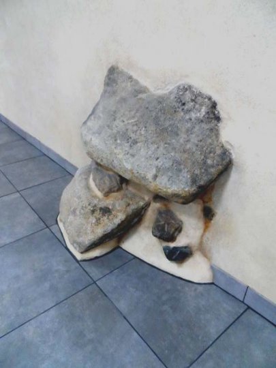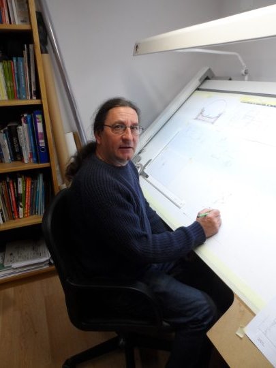Interiors
From design to installation, Tim Fortune offers a complete interior design service.
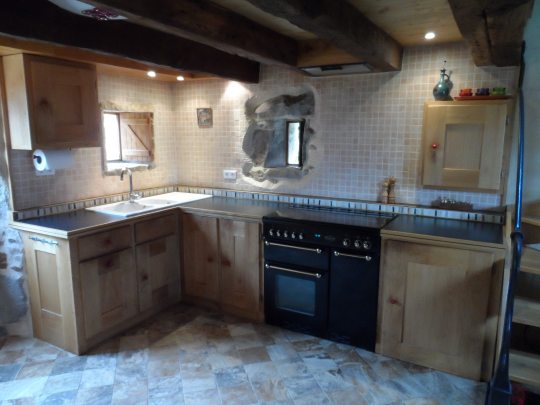
|
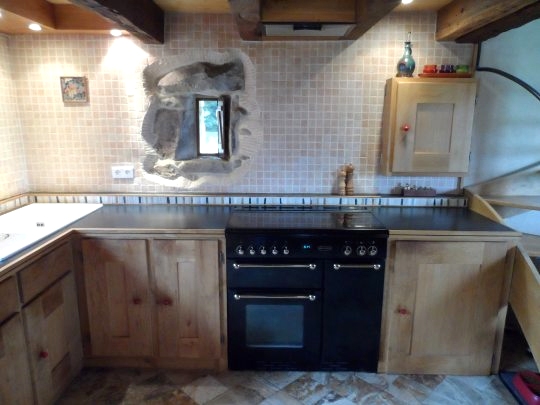
|
Kitchen cupboards in Oak forming an integral part of the building, with ceramic worktops and mosaic detail. The cupboards include and incorporate a fridge, dishwasher and coat \ shoe storage.
|
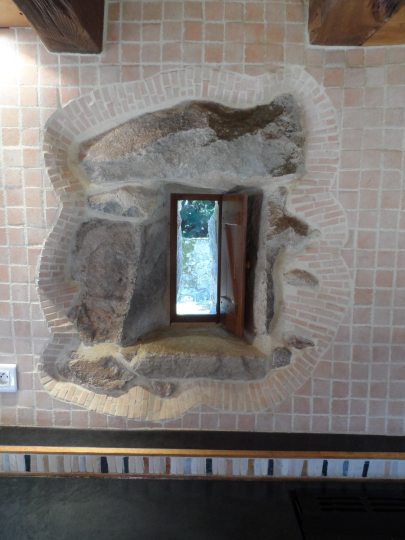 |
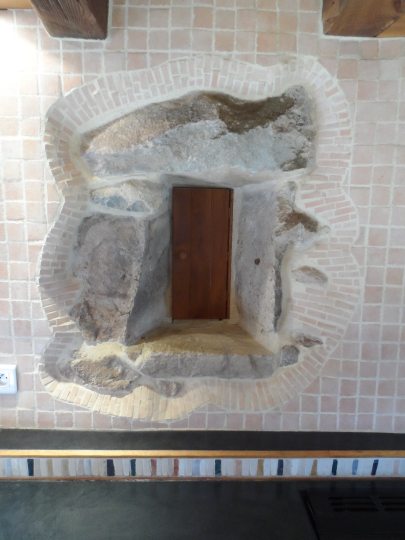 |
Kitchen window
The original stone window opening has been married to the new wall tiling using mosaic.
Oak shutters normally used on the outside of French buildings have been reproduced in miniature and used on the insides of these tiny barn windows.
The window frames are also in oak.
|
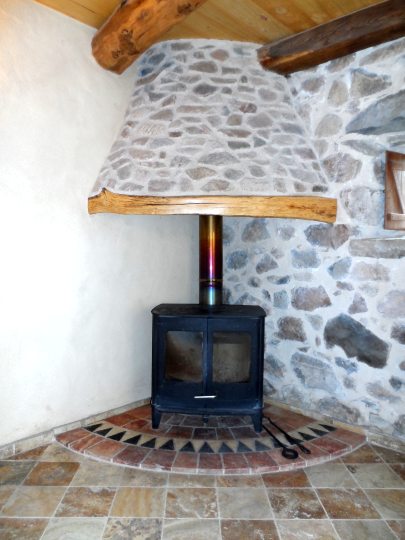
|
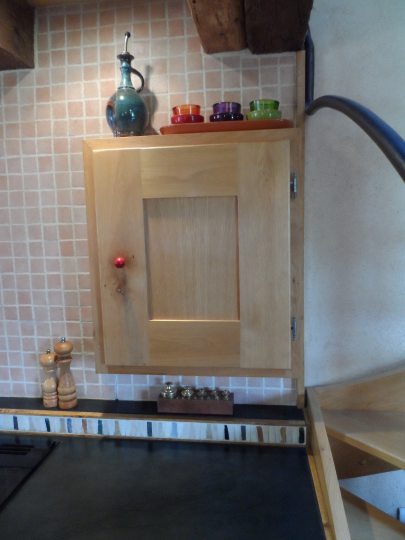
|
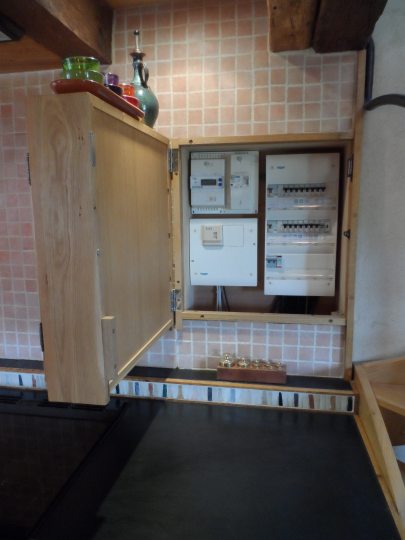
|
Corner fireplace featuring stone mosaic hearth, chestnut beam and stone canopy.
|
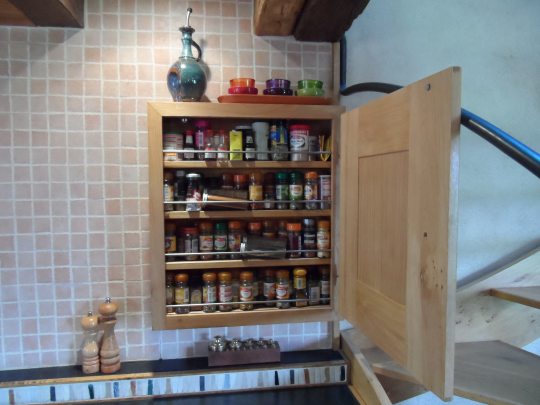
|
Spice cupboard / fusebox
Whole spice cupboard hinges to reveal electrical fusebox concealed in the wall. |
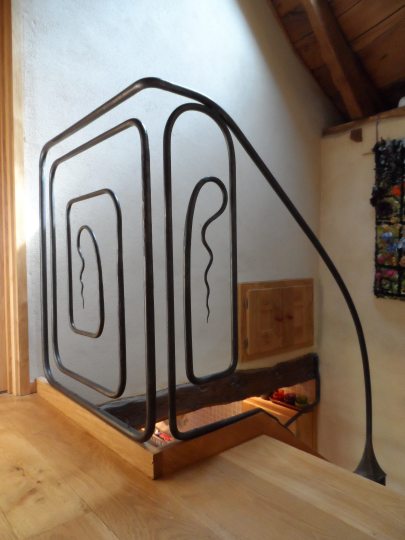 |
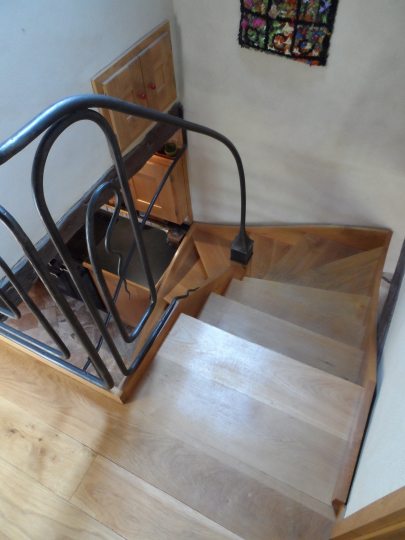 |
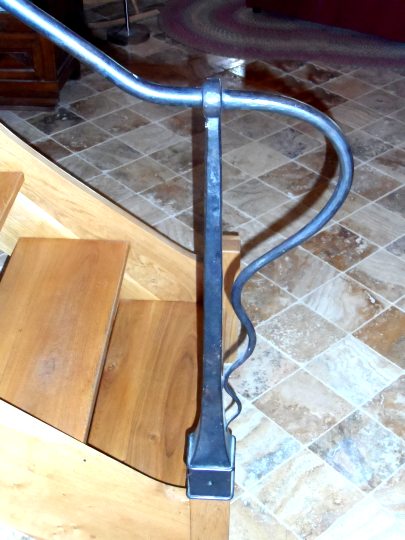
|
Oak staircase with forged steel handrail and balustrade
|
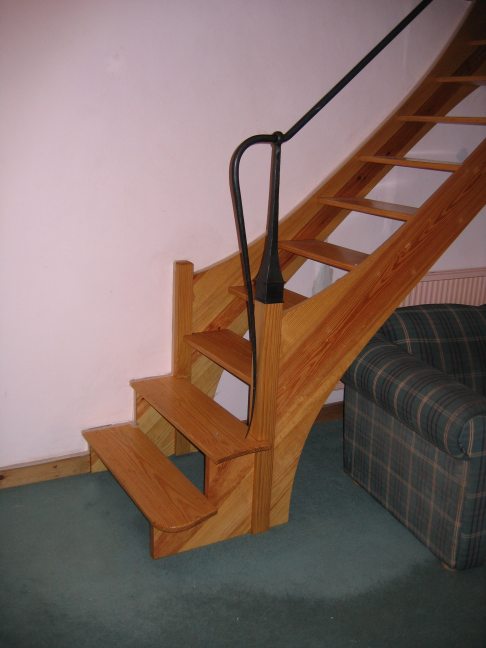
|
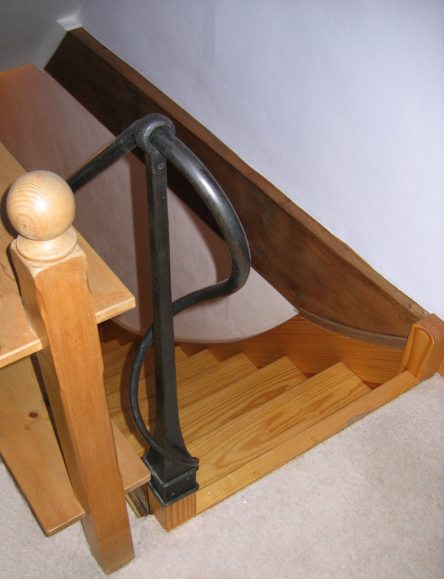
|
Open staircase in wood with forged steel balustrade
|
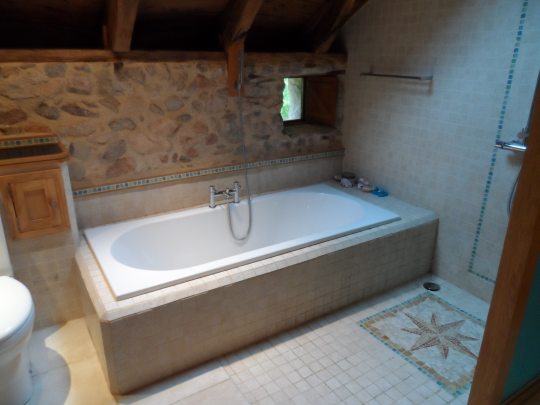
|
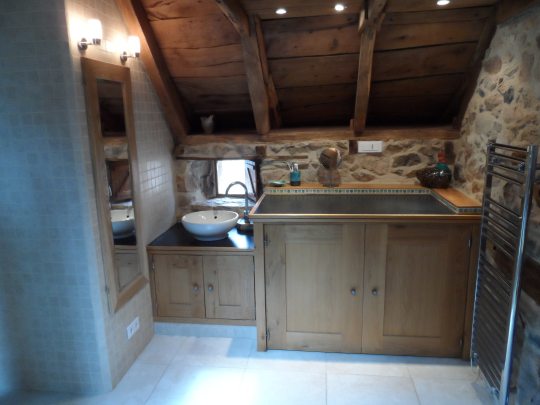
|
Bath incorporated into tiled structure
to leave base of bath at floor level. |
Large cupboard houses washing
machine and tumble dryer. |
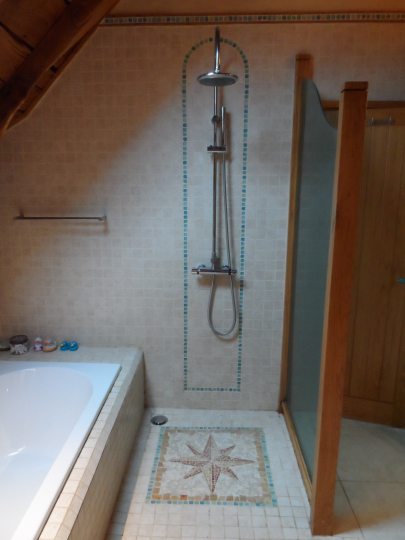 |
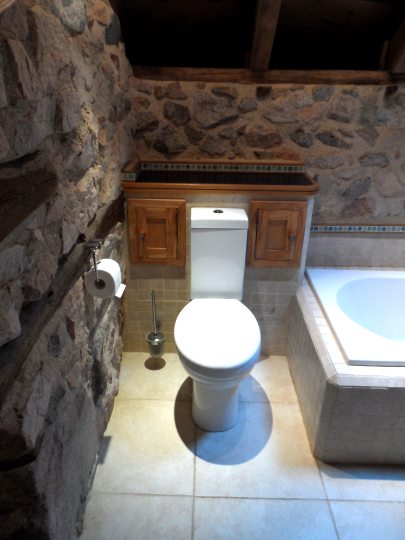 |
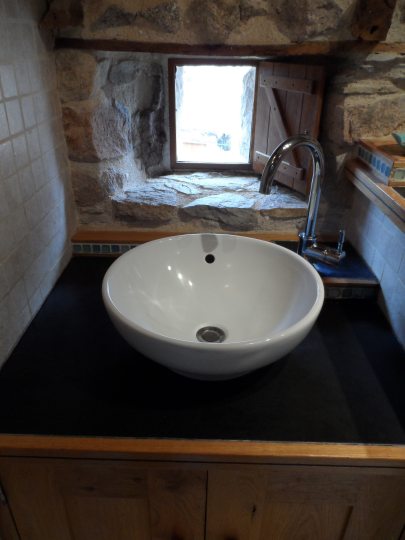
|
| Open shower incorporating drainage in mosaic floor and green tinted glass side panel. |
Built in cupboards either side of toilet, quickly removeable for access to plumbing. |
Ceramic basin on ceramic top with oak cabinets. |
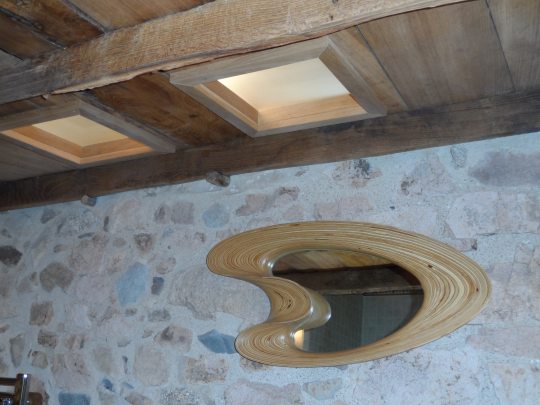
|
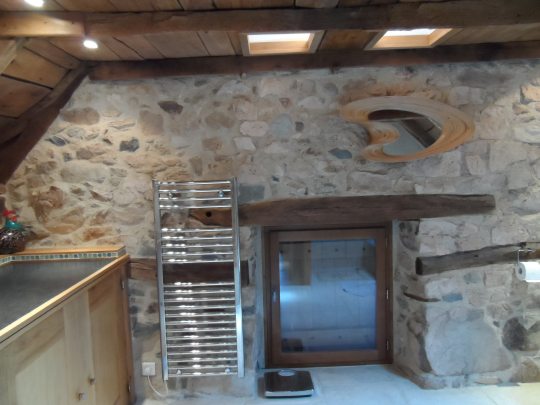
|
Natural light reflected down from the
two original pigeon loft holes. |
Original loading hatch has been
transformed into a floor level window
with oak exterior shutter. |
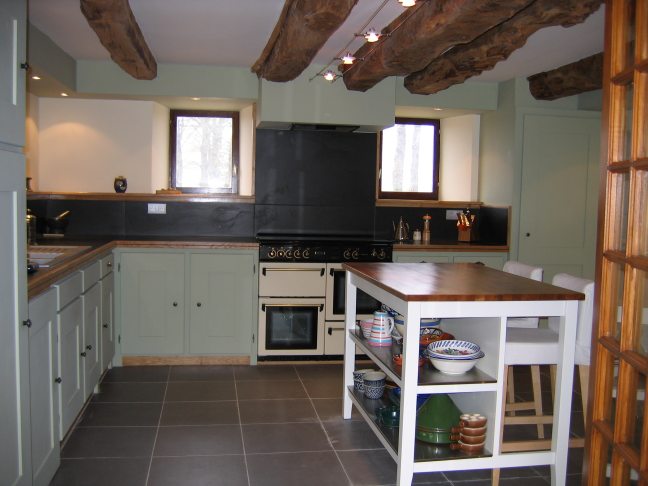
|
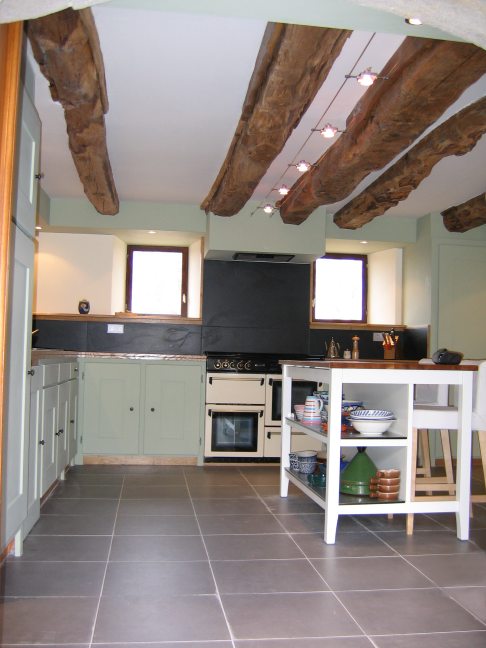
|
This kitchen started life as a cold, dark basement / coalhole.
After design and initial construction work including the creation of two new window openings came the detailed work of transformimg the space into a modern fully insulated kitchen.
The design features include built in dishwasher and fridge freezer, spice rack, cookery bookshelves and worktop backings with shelf.
A box section runs around the whole ceiling to conceal plumbing and electrics but also houses spot lighting. The original ceiling beams were retained.
Materials - cabinets and cupboards in painted wood. Worktops and backings are ceramic. Trim is in oak with a black inlay. |
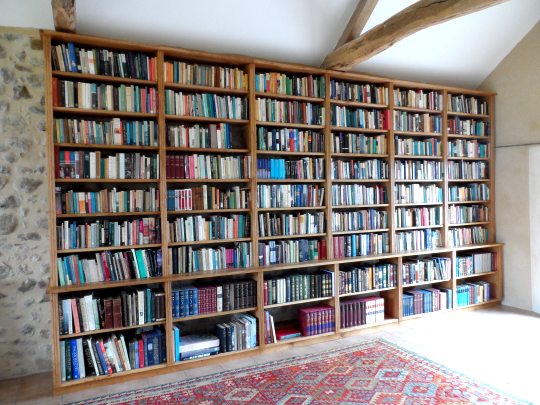
|
These oak bookshelves have been designed and made to convert a barn into a private library.
The bookcases have been made to fit the irregular shapes of the stone walls. |
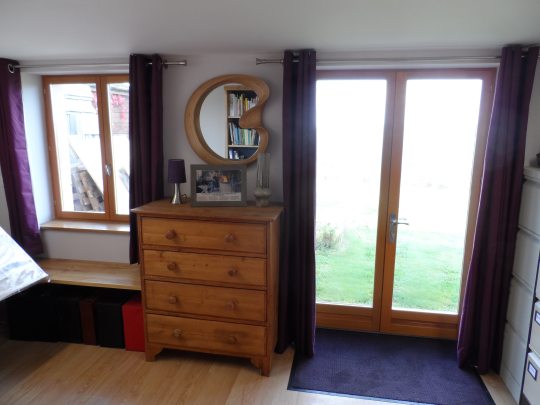
|
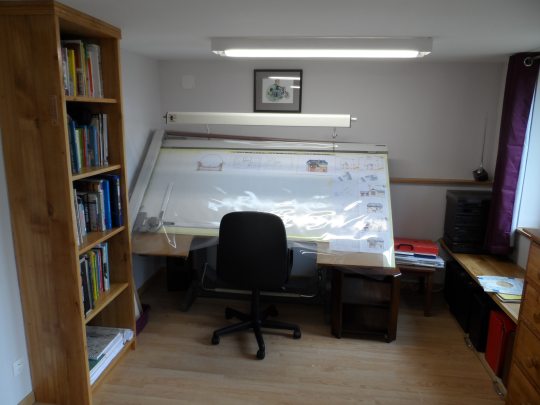
|
Office / Design Studio
The layout for my office / design studio allows for separation between the creative
and business ends.
Bookshelves in oak.
Colour theme - deep purple, my favourite 1970's band! |
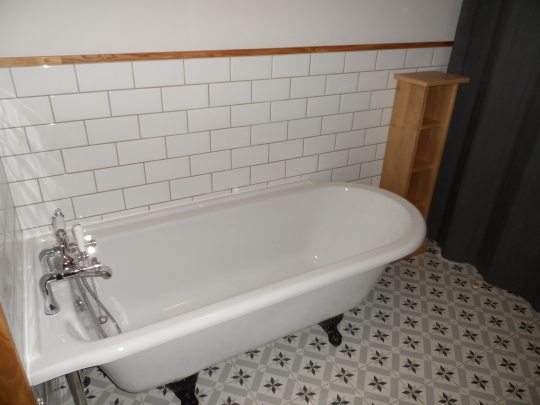
|
Bathroom
An existing bathroom has been stripped out completely and this new bathroom fitted including the designing and making of two oak shelving units |
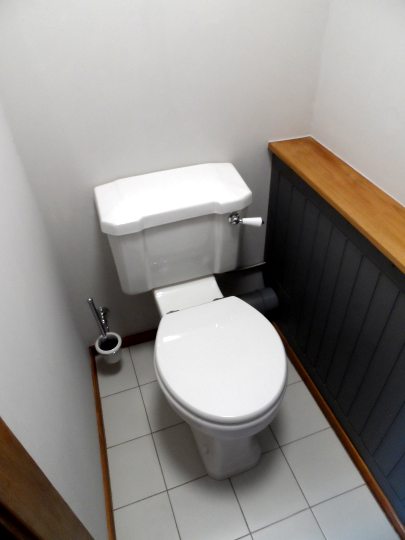
|
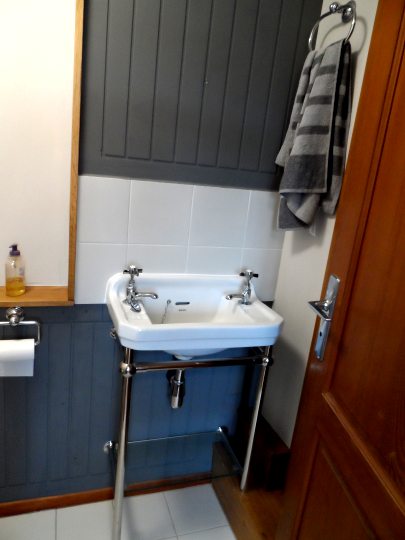
|
This toilet has been designed to fit into a small space on a top floor landing.
|
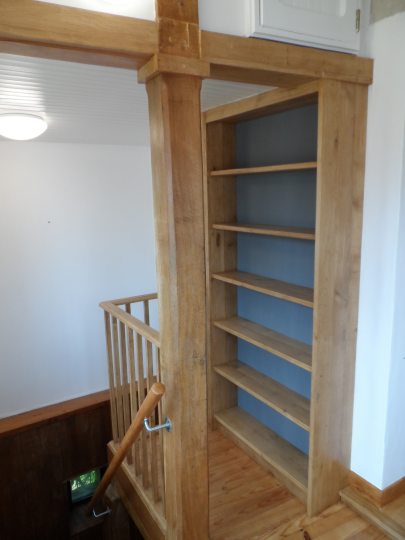 |
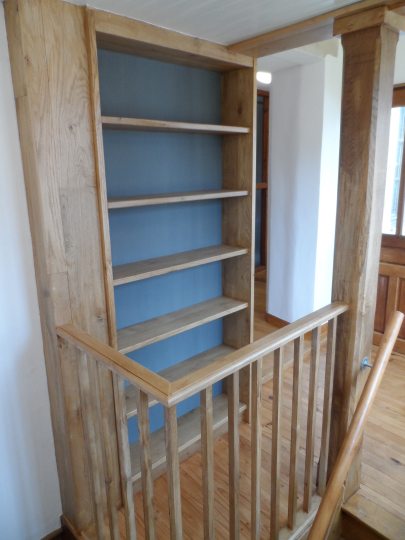 |
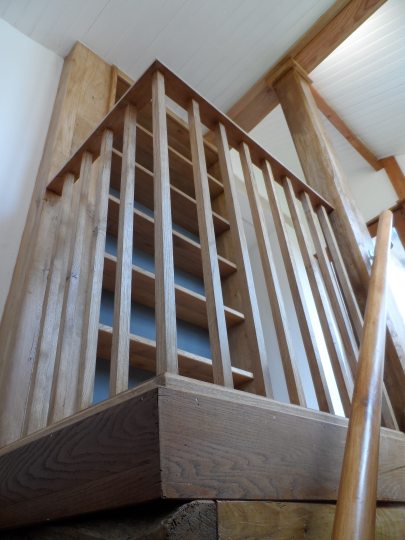
|
Landing and Bookshelves
The balustrade and bookshelves form a feature on this landing at the top of a stairwell where a small boxed in toilet once stood.
Materials - Oak bookshelves and balustrade with douglas fir floor. |
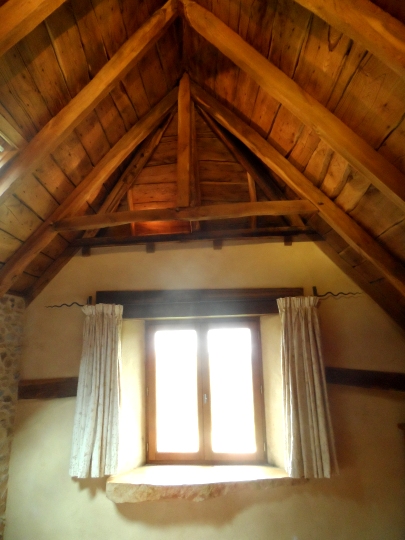
|
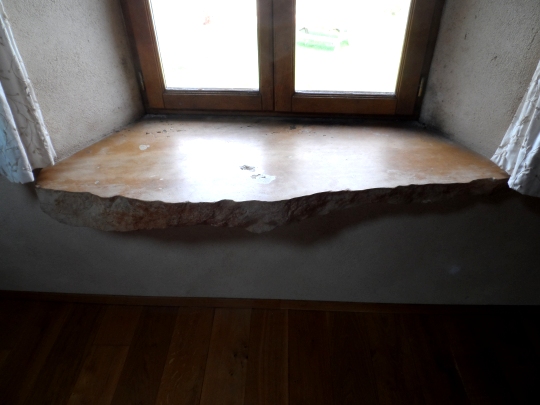
|
| Barn conversion - Original roof timbers retained. New window opening with lime render, forged iron curtain rail and brackets, stone sill and oak floorboards. |
